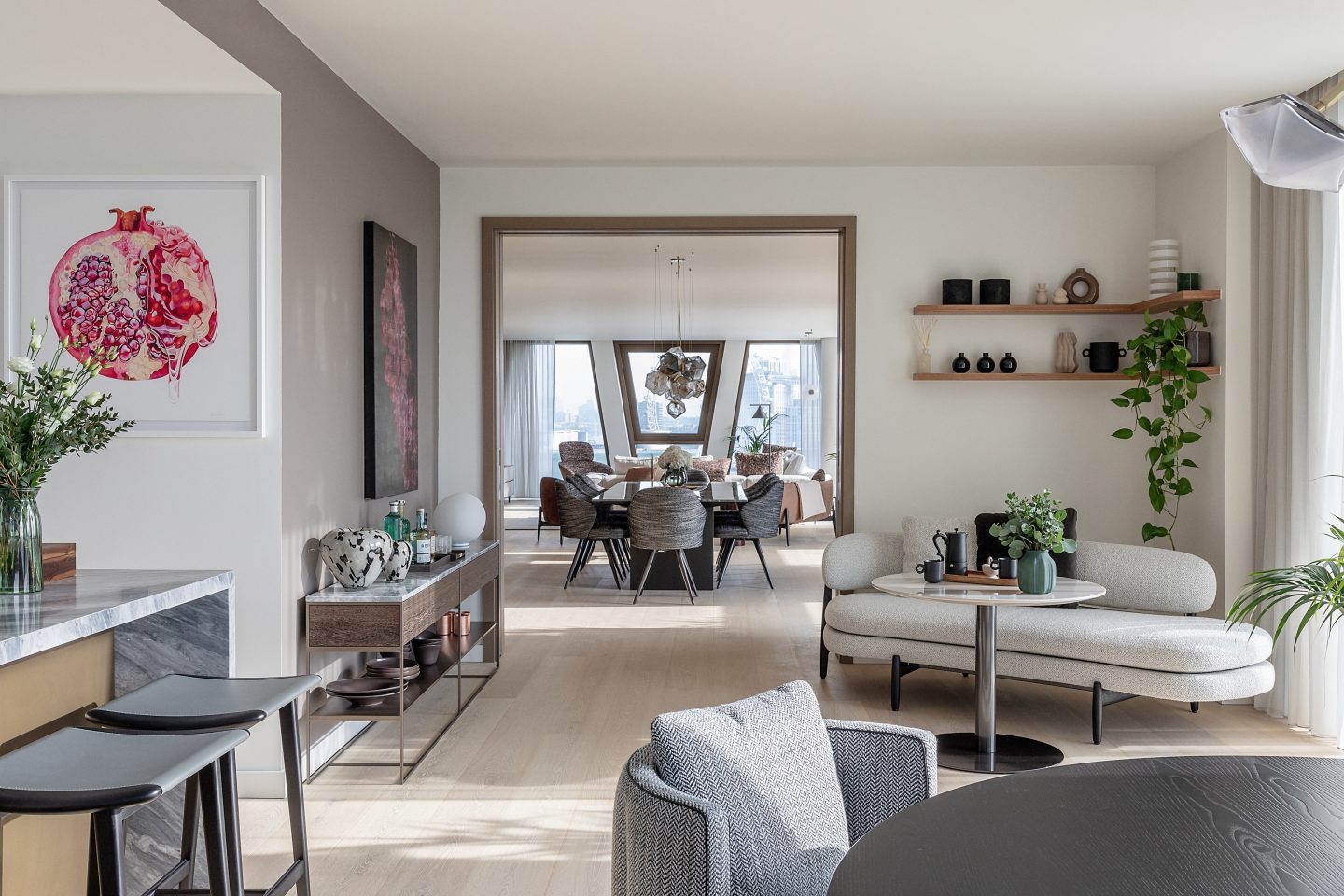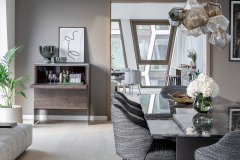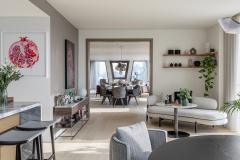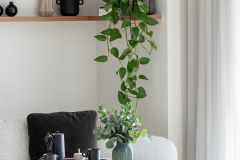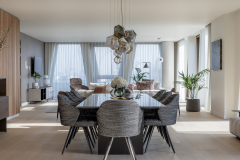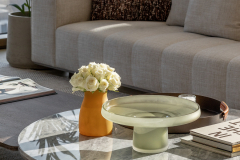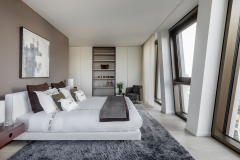NORTHACRE REVEALS 4,672 sq. ft PENTHOUSE AT THE BROADWAY WITH INTERIORS BY MINOTTI LONDON
15th March 2023 LONDON – Following on from Northacre’s 35 years of creating design-led residences combining a passion for attention to detail with an appreciation for craftsmanship, heritage and innovation, the leading super-prime developer reveals a Minotti London-designed penthouse at its latest flagship project, The Broadway at Orchard Place. This is the first such project for Minotti London.
The 4,672 sq ft four-bedroom, four-bathroom penthouse apartment, includes a self-contained one- bedroom apartment and enjoys uninterrupted panoramas over some of the capital’s most recognisable landmarks. Minotti London’s approach effortlessly combines signature furnishing pieces from the latest 2022 and previous Collections with designs by industry titans, including Rodolfo Dordoni, Marcio Kogan/ studio Mk27, Nendo and Inoda + Sveje.
Minotti London’s principal tenet “innovation in the spirit of continuity” is central to the brand’s design for The Broadway. The discipline of artisan craftsmanship prevails inside and out: Minotti London’s furniture selections and the architectural framework by award-winning Squire & Partners maximise the exquisite views of the centuries-old urban landscape both by day and night.
Jan Trbizan, Design Director Northacre, comments: “Northacre is known for bringing the essence of timeless elegance and contemporary classicism to fruition. Its use of architecture and design as a way of
Information Classification: Public
responding to the evolving way people live, sits naturally with Minotti. Northacre and Minotti share a focus on fine craftsmanship honed through decades of scrupulous commitment. We are excited to bring Minotti into The Broadway’s collection of eminent and industry-leading international designers.”
Anke Summerhill, Minotti London comments: “Elegance of form, sobriety in design and continuity in tradition are the principles which guide Minotti. These sit perfectly within this remarkable destination that is at the very core of the British capital. It has been very rewarding to collaborate with Northacre, unrivalled experts in the luxury residential arena. This is an ideal match for Minotti London, specialists in timelessly elegant and contemporary furniture of the highest quality.”
DESIGN DETAILS
Minotti’s principles of aesthetic understatement, continuity within tradition and artisan savoir-faire are evident in Northacre’s latest penthouse apartment.
Living room
The living room features the Goodman modular seating system designed by Rodolfo Dordoni from the 2022 Minotti Collection. The back-to-back configuration creates intimate seating areas which are also hypoallergenic. The Goodman is created with ‘flock’, the man-made feather developed by Minotti from recycled PET, giving the sofa a circular life span, with ‘flock’ also fully recyclable at the end of the sofa’s journey. The essence of the Goodman design is that detail becomes volume. With its clear 1970s imprint, the inspiration behind this design is the graphic character of those years, its ability to stratify and reduce the complexity of things into a few distinctive features.
Dining area
The dining area features the remarkable Linha Fina table in Grigio Orobico from the collection by Brazilian architect Marcio Kogan / studio mk27. The Linha Fina dining table is a manifestation of Kogan’s constant pursuit of elegance in the proportions of his creations and his attention to detail. The architectural design of the Linha Fina reflects the ambiguity of furniture as architecture.
The elegant table is combined with Rodolfo Dordoni’s Leslie swivel dining chairs, which feature an enveloping backrest crafted from a cold-formed foam shell covered in soft padding. Its expertly crafted tailoring ensures that the upholstery fits like a glove. The arrangement and colour scheme effortlessly connect with the kitchen and living areas.
A stunning sculptural chandelier from the Welles Series by Canadian studio Gabriel Scott compliments and completes the look. Gabriel Scott’s pieces fuse his experiences in architecture, fashion and jewellery design. Working with jewellery enabled Scott to focus on the details and nobility of craftsmanship as well as the application of exquisite materials. The process influences his interpretation of decorative lighting, treating each piece as a creation of large-scale jewellery.
Kitchen
The spacious kitchen features both casual and more formal seating areas.
Gordon Guillaumier’s Bellagio table with its lacquer top is paired with the organic lines of the asymmetrical Lars sofa, designed by Japanese-Scandinavian duo, Inoda+Sveje.
Below additional sculptural lighting from Gabriel Scott, the larger round table is from the Dan collection by Christophe Delcourt which takes its inspiration from the minimalist movement. The starting point is the circle, which Delcourt deconstructs to explore its expressive possibilities.
The table is paired with Torii swivel chairs by the Japanese design studio Nendo founded by Oki Sato. Visually light with couture craftsmanship, these modular seats with round-edged volumes reference the image of ‘torii’, the entrance gate to Shinto shrines in Japan.
Rodolfo Dordoni’s Calder sideboard features pure, uncluttered lines that contrast with the luxuriousness of the bevelled Calacatta marble top. This matches the kitchen countertops and creates space for a drinks tray and accessories from KnIndustrie, the eco-sustainable performance cookware and decorative object brand from Italy.
Entrance Way
Additional sculptural lighting by Gabriel Scott stands sentinel at the entrance hall together with the large and fabulous drawing “Lucky Cat” by Gabriella Anouk, known for her application of hyperrealism in art.
Uncluttered and simple, the entrance hall is furnished with a Torii bench by Nendo and the Lou console by Christophe Delcourt. Singular for its hidden features, the Lou offers a contemporary interpretation of the traditional meuble à secret. It is offset by a large round mirror and light by Oluci, Italy’s longest- running lighting company and whose products appear in the most important design collections worldwide.
The hall leading to the bedrooms is a picture gallery of iconic images of Queen Elizabeth II, among other feature images. Two large elegant, modular Johns lacquered shelving units by Rodolfo Dordoni display carefully selected ornamental pieces and lighting.
Bedrooms
The Master bedroom features the Rodolfo Dordoni’s divan Yang bed and sidelights by Gabriel Scott. The curved forms of Dordoni’s Jacques chair and pouffe offer some comfortable seating with a sophisticated aesthetic language that is expressed in soft shapes, compact proportions, and details with striking visual impact.
The dressing area features a full height bronze mirror and a coat stand with accessories from another Italian family-owned brand, Max Mara. The wardrobes are filled with the pieces from Max Mara’s Autumn Winter 22/23 collection.
The additional Master bedroom features the iconic Brasilia bed by Marcio Kogan / studio mk27 in stained palisander Santos. This ultra-precise, contemporary and minimal piece is rooted in Brazilian modernism, whose real beauty is that it conceals an intricately complex design concept.
This is complemented by Marcio Kogan/ studio m27’s Superquadra bench as well as Nendo’s Tape chair with light silhouette and couture detailing. Display shelving has been created to showcase some beautiful handbags by Max Mara.
Two guest bedrooms both feature the balanced lines of Dordoni’s Andersen bed, Harvey ‘Night storage Units’ and sideboard. These fuse tradition with modernity and call to mind a 1960s Scandinavia
influence, featuring an original combination of three materials: glossy lacquer, stained ash in Moka and black nickel metal accents.
Ends
For further press information contact:
Northacre: Luxury Marketing House freya@luxurymarketinghouse.com
Minotti London: Anke Summerhill Anke@minottilondon.com 02073 233 233
The apartments range in price from £1.75m to POA and are available for immediate viewings.
Notes to Editors
About The Broadway
The Broadway, Westminster, SW1 was inspired by the Art Deco features of the neighbouring Grade I listed property, 55 Broadway, once London’s tallest building when it was built in 1929. Northacre and architectural partner Squire and Partners studied the beautifully configured architecture of 1920’s jewellery, and its contemporary interpretations, as a creative direction for the development. The shapes and structures found in luxury retail form the concept for The Broadway’s interiors, and the buildings have been named after three of the world’s most revered diamonds; The Sancy, The Paragon and The Cullinan.
The interiors have been carefully considered to take advantage of the dramatic quality of light created by the unique exterior and interior architectural design and provide a real sense of space alongside an elegant colour palette and contrasting textual effects.
The Broadway provides 16,000 square feet of health, fitness and spa amenities that afford residents the chance to relax and recharge in an exceptional setting. Facilities include an elegant 25m pool, gym and personal training studio, treatment rooms and a spacious, state-of-the-art games room, which can be booked by residents as additional entertainment space, alongside well-equipped meeting rooms, screening room and extensive parking.
In addition, tucked between the six striking towers of The Broadway is Orchard Place, a vibrant living and lifestyle destination imagined to inspire wellbeing and reinvigorate Westminster. A contemporary destination and blended lifestyle ecosystem, Orchard Place has been curated with stylish simplicity to define a new era of living. Visitors and residents alike can experience six pillars of the community: Live, Eat, Shop, Work, Move, Play.
As the area evolves into a new thriving business and leisure neighbourhood for London , a unique mix of carefully curated food and lifestyle retailers will strive to enrich the everyday in a modern 20,025 sq. ft. retail hub. Envisage conscious retailers and pop-ups that align with the Orchard Place wellbeing framework.
Orchard Place also delivers 116,000 sq. ft workplaces, surrounded by public realm and parks in SW1’s vibrant new quarter. The bright and flexible workspaces have been designed by renowned British architectural practice Squire & Partners. Crafted to blend the energy of a modern office with the additional benefits of a contemporary wellness destination, these are spaces for individuals and organisations to learn, grow and thrive.
The apartments range in price from £1.75m to POA.
https://orchardplace.london/live/
About Northacre
With over 30 years of experience, Northacre is London’s leading developer of exquisite residences in the most sought-after locations. Northacre distinguishes itself through an intrinsic understanding of quality, where passionate attention to detail is combined with an appreciation for craftsmanship, heritage, and innovation. Northacre has been responsible for the notable developments of The Lancasters, The Phillimores, Kings Chelsea, and The Bromptons, to name but a few. The schemes remain landmark locations within London.
About Minotti London
Following 25 years of successful collaboration between the Summerhill and Minotti families in London, the Minotti London showroom opened in February 2009 in the culturally rich West End of London. Recently extended in 2016 to include a second floor, the elegantly designed Margaret Street space showcases Minotti’s most recent collections, alongside pivotal pieces from two decades of collections coordinated by Rodolfo Dordoni.
Minotti London offers the same high level of service to all clients, whether purchasing a single piece or fitting out an entire property, private or commercial. Our aim is to form long lasting relationships that ensure we understand your requirements to the smallest detail. Minotti offer a complete bespoke service, our team are all fully trained interior designers and understand the needs of private clients and architects alike.
